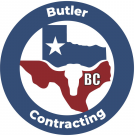Every porch overhang or structure needs some kind of support. Those supports are usually large wooden beams that have one end in the ground and the top of the beam secured under part of a roof or ceiling. This article isn’t meant to be a step-by-step guide on installing porch post hardware, but instead to give you an idea of when porch posts are installed correctly and to point out some of the mistakes we come across in the field.
Posts That Make Direct Contact With A Concrete Slab
If you have a porch or overhang with posts, you can go take a look at them to see if they make direct contact with the concrete. Concrete is a porous material that absorbs water and can stay wet for a long period of time. If a wooden post is resting against that wet concrete, the wood often acts like a straw and sucks all that water up into the post. A damp, wet wooden post is going to rot eventually and weaken until it’s a necessity to get it replaced.
Incorrect Installation – Bottom of Post
Posts that we recover when replacing them have been rotted out due to incorrect installation that was not up to code. We’ve come across a trend to use a piece of rebar sticking straight up out of the concrete slab and inserted into the bottom of the post. While this method will secure the post in place and keep it from moving, it does not protect the post from rot, carpenter ants, and other wood-eating insects. It is a requirement by code that the post be installed into the concrete using what is called a post base.
A post base comes in several different variations, but the main function of a post base is to secure the post while providing a gap between the wood and the concrete. This gap allows air to flow and causes the wood to dry out, which prevents rot.
Incorrect Installation – Top of Post
The top end of the post is usually secured into another wooden beam positioned horizontally across the top. This beam is also referred to as a “header”. A common mistake that we often see (even in newer homes) is the post being fastened to the header by deck screws or long screws drilled at an angle. There are two main problems with this method:
Problem 1
Most of the time this method is performed without using structural screws and also without pre-drilling the hole. Under these conditions, if the post starts to shift or move, the weakest points of the post are right on the edge. When the post begins to move, the screws can cause the wood to split, crack and break and eventually the post fails.
Problem 2
Deck screws are not strong enough for this application and will break more easily than a structural screw or a ring-shanked nail. It’s also not up to code!
Correct Installation
A post base is required for the bottom of the post to provide a secure installation while also preventing wood rot. In addition to using the proper hardware, the post should also be sealed at the bottom to protect it from the weather and keep moisture out of the wood.
Like the bottom of the post, the top of the post must be secured to the header using the proper hardware. The building code says that there should be some kind of mechanism to attach the post to the header. Not just a screw, it has to be a bracket or something structural.
There are different types of structures that can be used to secure the post to the header including brackets, T straps, and L straps.
Hire The Professionals To Replace Your Rotted Porch Posts!
If you need some sealed porch posts installed in a manner that is secure and up to code, give us a call at (844) 717-2501 or get a quote by clicking here.



